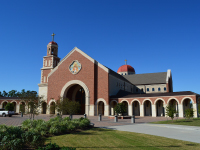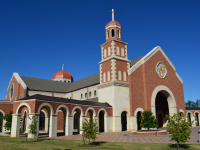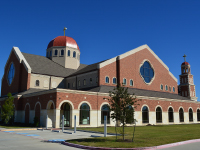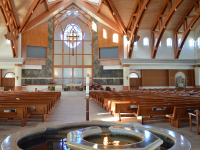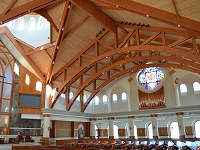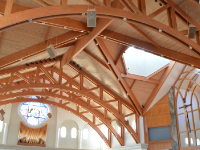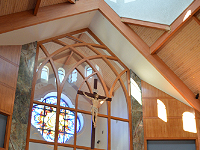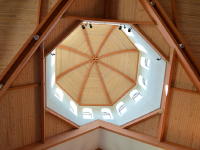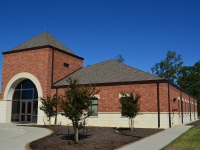St. Martha Catholic Community Church
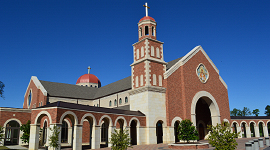
Owner: The Archdiocese of Galveston-Houston
Architect: Turner Duran Architects
Construction Cost: $14 million
Square Footage: 48,000 sq. ft.
Completed: 2010
In 2009, the St. Martha Parish commissioned the design and construction of both a Sanctuary and an Administration building on a new site, moving services from their previous campus located to the south. The Sanctuary is 41,000 sq. ft. and the Administration building, which was constructed adjacent, is approximately 7,000 sq. ft. The Sanctuary features 2-ply timber trusses that span 90-ft across the nave, a 30-ft diameter cupola over the Altar and a bell tower at the front of the church that reaches 80-ft above finished floor. A colonnade constructed of glulam framing, to match the roof of the Sanctuary, serves to protect parishioners from the weather as they access the Gathering Hall/Narthex of the church.
Structural steel trusses were designed and constructed to support the glulam beams and trusses where they could not be supported directly over steel columns. The trusses were also designed to accommodate clerestory windows that circle the Nave. The extensive use of brick at the gable ends of the church required structural steel frames extending high above the slab to resist wind forces and reduce wall deflections to acceptable limits in order to reduce the chance of distress in the masonry under hurricane-force loads. Multiple architectural setbacks at the bell tower required extensive detailing to properly support all of the cast stone. Also, a 30-ft diameter octagonal tension ring was constructed from tube steel to properly carry forces from the glulam roof framing at the cupola.
CONSTRUCTION TYPE:
The roof structure at the Nave and Narthex consists of 4-inch nominal tongue-and-groove wood decking installed over glulam beams and trusses, which are supported exclusively by steel columns. Structural steel, including bar joists and metal deck, was used to construct the remainder of the high roof and the lower roof at the ancillary areas, as well as, the entirety of the Administration building. Horizontal steel trusses spanning 90 feet were used at the Nave end walls to reduce end wall deflections in those locations. Four lower mechanical mezzanines and two upper mezzanines were designed to support all HVAC equipment for the church. Mezzanines were designed very tight to roof to allow max ceiling access for equipment and future access. Miscellaneous steel framing was used to support the significant weight of the organ piping at both ends of the Sanctuary, as well as, cast stone features at the interior and exterior of the church.
