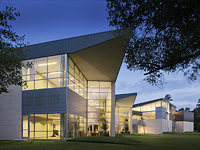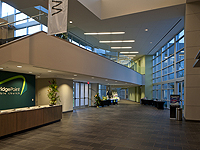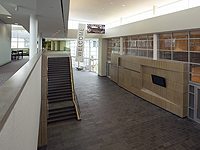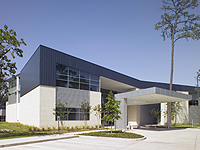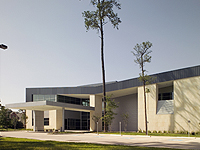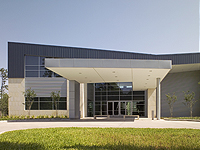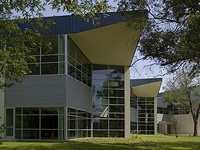BridgePoint Bible Church - Multipurpose & Classroom Buildings
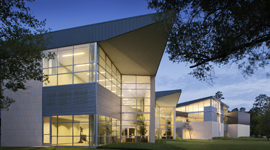
Owner: BridgePoint Bible Church
Architect: Ray + Hollington Architects
Construction Cost: $6.8 million
Square Footage: 54,000 sq. ft.
Completed: 2006
This project was the first construction on the new campus for BridgePoint Bible Church (previously Spring Branch Community Church). The new buildings consisted of three 2-story structures (Buildings A, B & C), connected by a Main Street component. Included in the new space was a multi-purpose facility, library, classrooms, offices and a unique drop-off canopy that utilized just 3 columns and a cantilevered roof structure. The buildings boast large expanses of curtainwall on the east and west faces. A fourth building is currently in design and will likely be constructed in 2013.
There was numerous design hurdles associated with this project. The hybrid conventional/Pre-Engineered Metal Building (PEMB) structure at Buildings B & C, required diligent tracking of beam-to-column reactions and communication with the PEMB supplier to ensure proper connections were fabricated. The roof geometry necessitated the inclusion of a large (3 foot by 2 foot) interior roof gutter at Building A. This gutter required intricate detailing with attention to miscellaneous steel sizes and welds selected, to ensure ease of constructability.
CONSTRUCTION TYPE:
Building A was designed using conventional structural steel and bar joists at the roof, with Tectum roof decking in some locations (to improve acoustical performance) and metal deck in others. Buildings B and C, utilized conventional steel on the west ends and PEMBs on the east ends. However, the second floor framing through Buildings A & B were designed as composite steel systems by Pinnacle.. Moment frames and 'x'-braces provide the lateral stability of the structure. Custom tapered wide-flange elements were designed and constructed out of plate to accommodate the architect's geometry at the long cantilevered roof sections and Buildings B and C.
