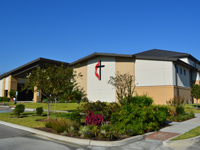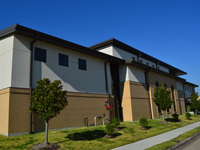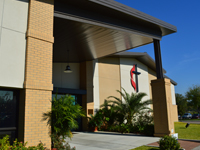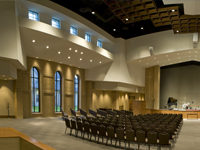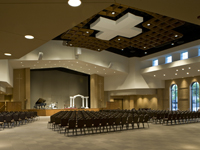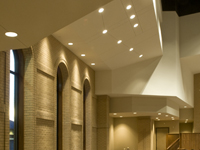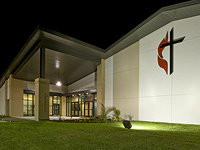Clear Lake United Methodist Church - Wesley Hall
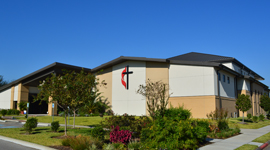
Owner: Clear Lake United Methodist Church
Architect: Ziegler Cooper Architects
Construction Cost: $2.8 million
Square Footage: 15,900 sq. ft.
Completed: 2008
The Clear Lake UMC commissioned design and construction of a new music and entertainment space for its campus in 2007. The new space includes accommodations for a music hall, dressing rooms, kitchen, hospitality area, lobby and several rooms for storage. There is also approximately 3,500 square foot of mezzanine designed for mechanical and storage usage. Fretz Construction served as general contractor on the project and coordinated all logistics for on-site assembly and erection of the multiple steel trusses in the design.
The architect's desired open floor plan for this facility, combined with elevation setbacks at the upper portions of the exterior walls, necessitated the extensive use of structural steel trusses on this project for both gravity and lateral supports. Trusses were employed in both the vertical and horizontal positions and truss geometric configurations included: vaulted parallel chord, Pratt, Howe, Warren and other customize geometries. Tall windows at the Sanctuary, required design of structural steel tube column and cross beams to provide substantial limitation of window deflection under high wind loads.
CONSTRUCTION TYPE:
The complexity of the structure necessitated use of structural steel throughout the design. Light-gage Z-purlins with standing seam metal roofing was used to construct the roof for the building. In-plane rod-bracing was used to provide diaphragm shear transfer at the roof. Heavier wide-flange beam sections were used at the roof in many cases to account for the lack of top-flange bracing that is typically provided by metal decking. Mezzanines are constructed of 3-inch non-composite floors over steel bar joists. Both eccentric and X-braces were used for lateral support of the structure. The foundation consists of drilled-and-under reamed piers for support of structural loads and a number of slab elevations changes across the stage area.
