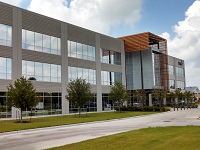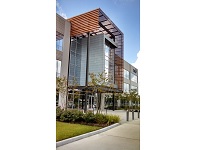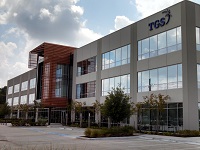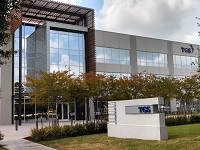TGS Nopec Headquarters
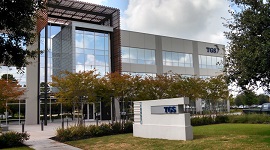
Owner: TGS Nopec
Architect: Gensler
Square Footage: 107,000 sq. ft.
Completed: 2014
Early on in conceptual design meetings, TGS Nopec expressed a desire to build a flagship headquarters building that employed both economic construction methods and an eye-catching aesthetic that left a memorable impression on all those that would work at and visit the building. With that end goal in mind, Gensler developed the concept of using a unique extruded rectangle, which they termed the "Cube", that would extend out from the front façade and would appear to be floating in mid-air, as viewed both from the exterior of the building and interior of the main lobby. At Pinnacle, we pride ourselves on going the extra mile to meet our client's design intent and we proved that again on this project. Our structural steel design solution met the client's expectations, taking what seemed to be far-fetched and making it reality, while minimizing the construction cost of doing so.
In order to achieve the "floating" look of the Cube, we turned to a few fundamental structural concepts. The East side of the cube employs the use of a vertical steel truss to effectively cantilever from the main structure and support both the second and third floor conference rooms with no column below and no hanger above. In order to distribute these significant loads back to main structure, horizontal steel trusses were designed and built into the floors themselves. The West side uses a combination of tube steel hangers, cantilevered beam connections and concealed shear tabs at the roof level. The result is a one-of-a-kind design, consisting of a volume that appears to extend directly out of the full-height curtain-wall cladding, such that when viewed from the front (off the reflective glass) the Cube appears to float away from the building with no exterior structural supports. In addition, the Architect wanted a customized monument stair that used only exposed steel plate elements. Employing extensive computer modeling to verify load conditions and deflection limitations, Pinnacle provided a stair whose stringers, flexural supports, treads, landings, etc. all used single-ply A36 steel plate material.
CONSTRUCTION TYPE:
The structure of this building consists of 3-story tall load-bearing tilt wall panels with structural steel columns and beams supporting floor loads at the interior. The specialty elements at the entry and lobby were all designed using structural steel materials of various shapes and grades. The floor is a composite deck/beam system spanning 45-ft from back to front of the building. A 5 ½" thick light-weight concrete floor, over composite steel deck, was used to minimize floor vibration while reducing total loads at the foundation. The result was reduced footing sizes and reduced construction cost with maximized floor system performance. Floor and roof diaphragms were designed to carry all in-plane lateral forces to exterior walls so that no interior steel braces were required on the project, which also resulted in cost savings for the owner.
