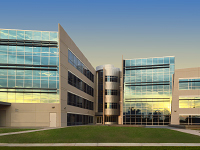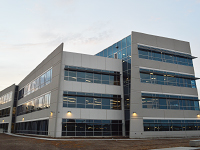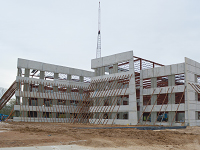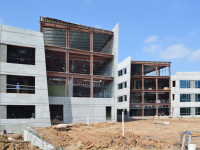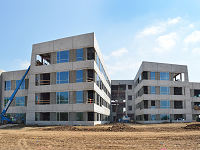Kelsey Seybold Corporate Office

Owner: Kelsey Seybold
Architect: Powers Brown Architecture
Square Footage: 165,000 sq. ft.
Completed: 2013
Kelsey-Seybold Clinic is a prominent healthcare provider in the Greater Houston area, offering a full-range of medical services to the public. From allergies to cancer treatments, the clinic combines general practitioners, specialists, nurses and caregivers to provide a myriad of medical treatments across its 21 multi-specialty clinics and employs some of the latest medical technology in providing its services. So, when the company set out to construct a new 4-story administrative facility in Pearland, Texas, it opted for a tried-and-true construction technique that has seen measurable growth in popularity in recent years, and for good reason.
The Kelsey-Seybold Clinic was featured in the November 2013 issue of Structural Engineer.
Click here for the full article:
The project encountered some challenges during design and construction, but open communication among the design team facilitated direct and timely solutions throughout all phases. Foremost being that the fourth floor of the building was not added to the building design until the construction document phase of the design process. The structural engineer’s use of modeling software allowed an expedited re-design of columns/footings, Tilt-Up panels and lateral load resisting systems to accommodate the revision. The building’s unique use of acute and obtuse angles with mitered corners necessitated fabrication of customized panel-to-panel connections. In several locations, panel legs were thickened and stirrups were added to provide adequate bearing and flexural strength required to resist gravity forces paired with Category 3 hurricane wind pressures.
CONSTRUCTION TYPE:
For the Kelsey-Seybold project, the elevated floors consist of 2 ½” normal-weight concrete over 2” composite steel deck, using ¾” diameter shear studs to attain composite beam behavior. Wide-flange steel girders and columns support the floor framing to the interior of the building, while the Tilt-Up panels serve as very stiff boundary support elements for the floor joists at the perimeter, reducing potential for unwanted floor vibration. This can in turn reduce overall structure cost, as vibration response characteristics related to heel-drop excitation often control floor design in large open office spaces. The roof diaphragm consists of a 20 gage, ‘B’-profile steel deck over bar joists at a maximum spacing of 6 feet on-center.
*2014 Tilt-Up Construction Association (TCA) Achievement Award winner
Click here for the article.
