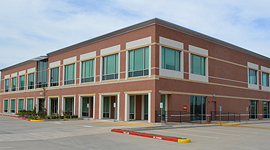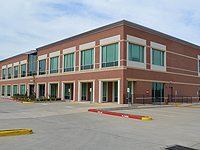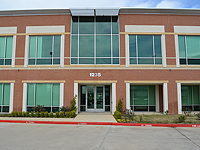Lake Pointe Medical Office Building

Owner: Lake Pointe Clinical Associates, LLC
Architect: Powers Brown Architecture
Construction Cost: $3.5 million
Square Footage: 28,000 sq. ft.
Completed: 2009
Located in Sugar Land, Texas, this 2-story professional office building is designed to serve medical tenants. It is primarily clad in brick masonry, with selective use of storefront features and aluminum canopies at the entries. The first floor at the southeast corner of the building is recessed in plan, relative to the second floor, to provide a covered exterior sidewalk for patients and all others entering and exiting the building in inclement weather. A mechanical screen wall at the roof core, was designed in order to maintain clean sightlines from the ground level when viewed from a distance.
In an effort to minimize the floor to floor height, the structural depths of framing members were reduced by using a composite structural beam system at the second floor. Although X-bracing was used in some locations, there was a need to reduce the impact of lateral bracing at the interior of the space. Thus, structural steel moment frames were designed, so that diagonal braces could be eliminated altogether. The frames were designed not only to carry the lateral forces designated by the International Building Code, but also to limit the drift of the building, which prevents damage to the façade under hurricane-force winds.
CONSTRUCTION TYPE:
The structure for this medical office building consists of structural steel beams and columns with steel bar joists and metal deck at the roof. The second floor uses a 2-inch deep composite steel deck with normal-weight concrete topping. Steel shear studs were installed to capitalize on composite beam action. The mechanical screen wall at the roof is constructed with structural steel and clad on the exterior face using pre-finished metal panel. The roof core that is encased by the screen wall is designed for approximately four times the typical roof live load to account for existing and future roof top units that serve both floors of the building.

