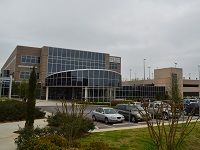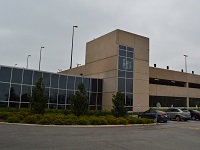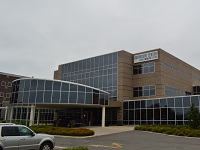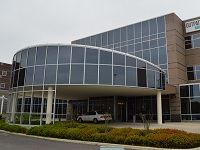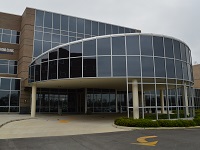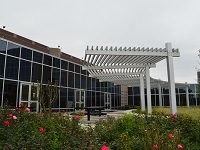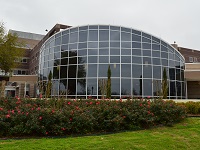Lyndon B. Johnson General Hospital – Clinic and Parking Garage
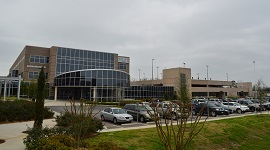
Owner: Harris County Hospital District
Architect: Wilson Architectural Group
Construction Cost: $25 million
Square Footage: 20,800 sq.ft. (clinic).
Completed: 2012
DESCRIPTION:
The clinic is a three story building with space allocations for surgical suites, an imaging center, and a clinic. The garage consists of three levels with three trays per level and has a capacity of approximately 300 cars. The central plant for these two buildings is located in the garage. In addition, a connector links the garage and clinic, as well as the existing hospital building. Features in the connector include a gallery area and a meditation garden.
The clinic is a three story building with space allocations for surgical suites, an imaging center, and a clinic. The garage consists of three levels with three trays per level and has a capacity of approximately 300 cars. The central plant for these two buildings is located in the garage. In addition, a connector links the garage and clinic, as well as the existing hospital building. Features in the connector include a gallery area and a meditation garden.
CHALLENGES:
In an effort to minimize the floor to floor height, the structural depths of framing members were coordinated closely with the mechanical equipment in the plenum spaces. Also, the building configurations and locations were coordinated with the existing facility and existing traffic flow patterns. The foundation of the connector needed to consider existing underground utilities.
In an effort to minimize the floor to floor height, the structural depths of framing members were coordinated closely with the mechanical equipment in the plenum spaces. Also, the building configurations and locations were coordinated with the existing facility and existing traffic flow patterns. The foundation of the connector needed to consider existing underground utilities.
CONSTRUCTION TYPE:
The structure for the clinic building is cast-in-place concrete pan joists, concrete beams (girders) and columns. The cladding is primarily of brick and glass. The parking structure is constructed with precast structural elements, including columns, walls, double tees, and ledger beams. The connector is framed using structural steel.
