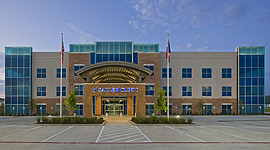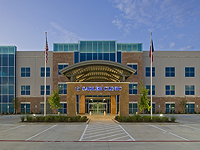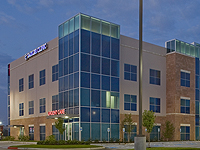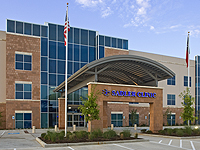Mercan City Place Sadler I

Owner: D’Agostino Companies
Architect: Browne Penland McGregor Architects
Construction Cost: $7.5 million
Square Footage: 60,000 sq. ft.
Completed: 2009
DESCRIPTION:
The facility consists of three story tilt-wall construction with approximately 60,000 square feet of medical office/clinic with a porte cochere at the main entry. Curtainwall is incorporated into the design at the front corners and main entry. The tilt-wall and curtainwall extend above the roof elevation to form a parapet to screen the mechanical units on the roof.
The facility consists of three story tilt-wall construction with approximately 60,000 square feet of medical office/clinic with a porte cochere at the main entry. Curtainwall is incorporated into the design at the front corners and main entry. The tilt-wall and curtainwall extend above the roof elevation to form a parapet to screen the mechanical units on the roof.
CHALLENGES:
Most of the challenges for this project were related to the incorporation of the curtainwall elements in a tilt-wall building. The framing in areas of the curtainwalls required attachment to the adjacent tilt-wall. Also, the extension of the curtainwall above the roof required additional framing for lateral support of the curtainwall.
Most of the challenges for this project were related to the incorporation of the curtainwall elements in a tilt-wall building. The framing in areas of the curtainwalls required attachment to the adjacent tilt-wall. Also, the extension of the curtainwall above the roof required additional framing for lateral support of the curtainwall.
CONSTRUCTION TYPE:
The structure consists of joists and structural steel at the roof and steel composite beams at the floors. Support along the perimeter of the building is typically provided by concrete tilt-wall panels. Curtainwall elements were incorporated at the front corners and the main entry to the building supported by structural steel framing.


