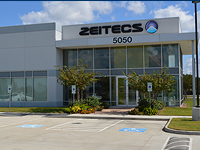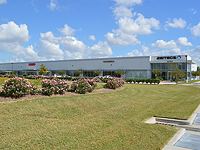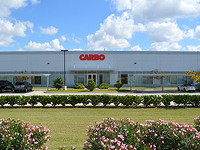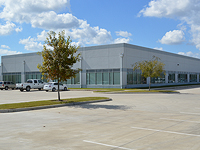Pannatoni Development - Beltway 8 C.C. Bldg. #5
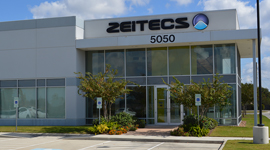
Owner: Pannatoni Development
Architect: Kirksey Architecture
Square Footage: 65,000 sq. ft.
Completed: 2009
DESCRIPTION:
This one-story, 65,000 sq.ft. tilt-wall facility was designed as an empty shell for the Pannatoni Development Company. Architecturally, the building makes extensive use of canopies, large strip windows, and signature storefront corner spaces. The facility is currently built-out and leased to four users.
This one-story, 65,000 sq.ft. tilt-wall facility was designed as an empty shell for the Pannatoni Development Company. Architecturally, the building makes extensive use of canopies, large strip windows, and signature storefront corner spaces. The facility is currently built-out and leased to four users.
CHALLENGES:
The typical structure of the building is 30-ft long tilt-wall panels with large openings, but the real structural challenges presented themselves in the front corners. Designed to appear completely open, these corners could not be built with conventional tilt-wall panels. Instead, they required a combination of tilt panels, steel columns, and steel beams. There are multiple elevations of steel beams to support the canopy, the roof, andthe top of the parapet.
The typical structure of the building is 30-ft long tilt-wall panels with large openings, but the real structural challenges presented themselves in the front corners. Designed to appear completely open, these corners could not be built with conventional tilt-wall panels. Instead, they required a combination of tilt panels, steel columns, and steel beams. There are multiple elevations of steel beams to support the canopy, the roof, andthe top of the parapet.
CONSTRUCTION TYPE:
The structure consist of load-bearing tilt-wall panels, tube columns, wide flange roof beams, and roof bar joists. The canopies are hung from tube beams and cantilevered wide flanges. Due to the length of the building, an internal expansion joint was required for movement due to temperature changes. This, in turn, required a series of interior braces for lateral support.
