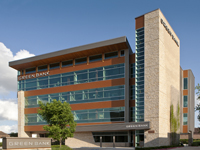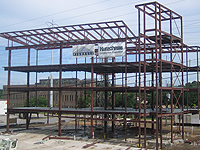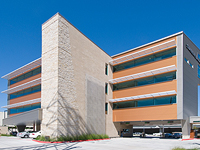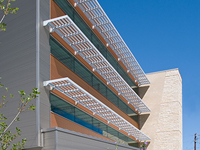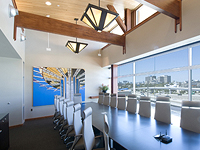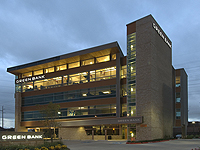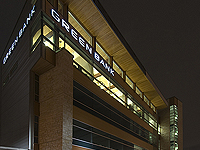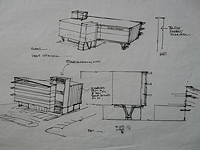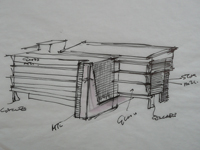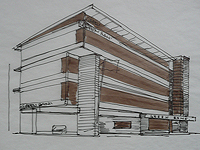Green Bank
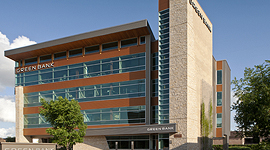
Owner: Green Bank
Architect: Vanderwal Architects
Construction Cost: $3.5 million
Square Footage: 20,000 sq. ft.
Completed: 2008
This project is a four-story office building with a portion of the space designated for bank usage. The building includes a three-lane drive-thru for banking. In several locations, the columns above the second floor cannot extend to grade. This is, in part, due to low roof canopies that also provide covered parking. The exterior finished include stone, CMU, masonry, glazing, and metal panels, along with sunscreens. The building is LEED certified Gold.
There were several challenges associated with the structure. First, to aid the construction schedule, foundation and steel packages were issued prior to the completion of architectural drawings. Secondly, the building geometry resulted in several transfer girders and cantilever beam conditions. Several moment frames were required as the architectural design permitted few locations for ‘x’-bracing. In addition, there were design and detailing issues linked with having a number of roofs in different roof planes that often abutted adjacent floor framing.
CONSTRUCTION TYPE:
The structure consisted almost entirely of structural steel. Composite construction was employed at the elevation floors to reduce the depth of the structure and allow for more open space for HVAC, plumbing, and electrical systems. The ground level consists of a concrete slab and beam structural floor that we necessary due to large excavations, for gasoline tanks, which were in-filled. Moment frames and ‘x’-bracing provide the lateral stability for the structure.
