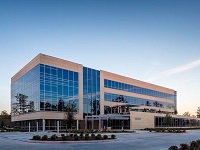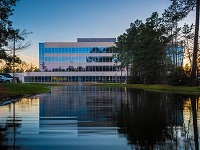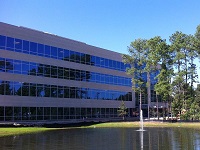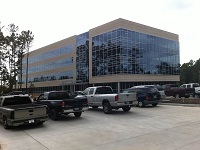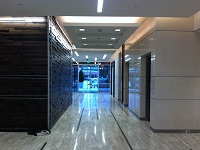Black Forest Technology Park
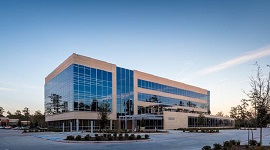
Owner: Black Forest Ventures
Architect: Energy Architecture
Square Footage: 82,000 sq. ft.
Completed: 2015
Black Forest Ventures is a commercial real estate development firm based in The Woodland, Texas. This 4-story Class A office building fills the last remaining tract in the Black Forest Technology Park which is located in one of the hottest real estate markets in the country. The combination of conventional steel construction and architectural precast facade allowed for continuous strip windows around the entire structure providing unobstructed views of the property.
Since this was a speculative project, one of the major challenges was maintaining an interior layout that was open as possible for future tenant improvements. This meant that there were limited potential locations for lateral wind bracing. Only two wind braces are used in each principal direction which led to large uplift force concentrations, and ultimately, considerable spread footings and anchor bolts to resist these forces. The roof terrace and low roof structure also presented significant challenges as it wrapped around two sides of the building just below the second floor elevation. In addition to the offset elevations, great attention to the design and detailing of this area was important to provide adequate roof drainage given its unique geometry.
CONSTRUCTION TYPE:
Structural steel was used throughout for the primary structure, and as is typical for architectural precast facade, a significant amount of miscellaneous steel was used for gravity and lateral support of the precast panels. The elevated floor system consisted of composite construction to minimize structural depth. Composite construction was also used at the central core of the roof to reduce the transmission of vibrations from the cooling tower. Spread footings were chosen as the preferred foundation system due to the presence of sandy soils common to the area.
