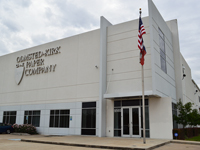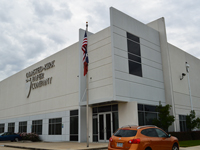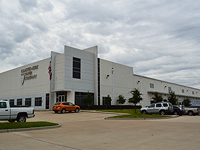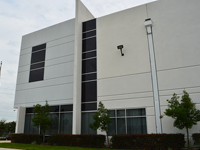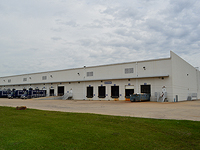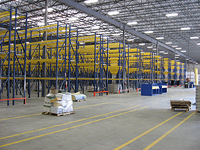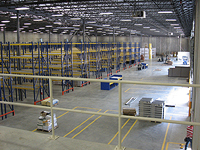Olmsted-Kirk Paper Company - Office/Warehouse
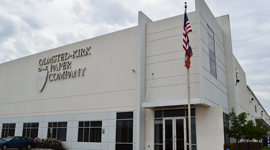
Owner: PinPoint Commercial
Architect: Powers Brown Architecture
Construction Cost: $1.8 million
Square Footage: 68,000 sq. ft.
Completed: 2007
This facility consists of a single-story, tilt-wall building oriented on a site that gives it direct access to an adjacent railroad spur, which is imperative to distribution of Olmsted-Kirk’s signature paper products. Also very important to the company’s distribution logistics, the facility houses a large quantity of high-pile storage, providing the maximum storage space using minimal footprint on the site. At the main entrance of the building, several unique concrete panels were stacked and attached to one another in such a manner as to meet the architect’s design intent, giving the building a very visually-interesting entrance to the office portion of its space where its customers enter. Pinnacle coordinated closely with the general contractor on the project, Comanche Contractors, to ensure the panel fit-up went smoothly in this area.
The perpendicular-stacked tilt-wall panels at the entry created several erection challenges. In one location, a panel is supported by the adjacent panel only through a welded steel connection bridging two embed plates, with one in each panel. Installation of this panel required temporary shoring to allow safe conditions for the welder to perform his work. In another location, structural steel column was designed and detailed to support one end of an interior panel, while using the least amount of footprint below as possible. Clear height on the high side of the roof reaches over 31 feet above finished slab elevation, which allows high-pile storage throughout the facility.
CONSTRUCTION TYPE:
The primary structure system consists of joists, joist girders and structural steel at the roof supported along the perimeter by 9” thick concrete tilt-wall panels. A “K”-brace was installed at the center of the building to minimize building drift, and roof diaphragm stresses related to lateral loads, while causing the least amount of interference with operations at ground level possible for the least amount of cost. Customized cast-in-place concrete stair pits were designed at the rear of the building to allow workers to reach grade level while still inside the building, prior to exiting out the man doors adjacent to the railroad spur. Also, special tilt-wall details were used to recess building downspouts, in order to minimize aesthetic impact on the facade of the building.
