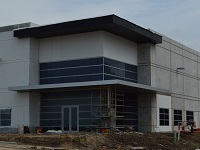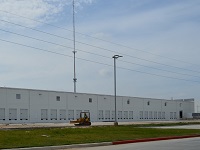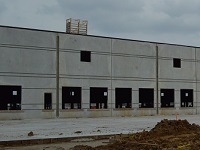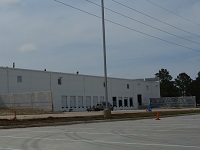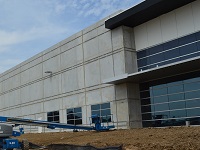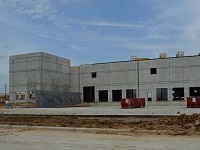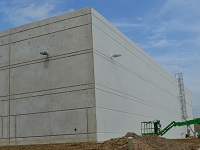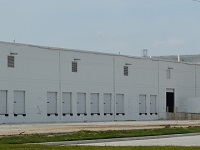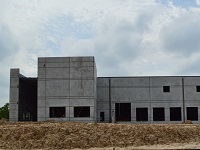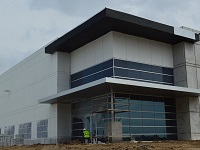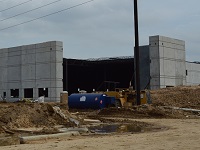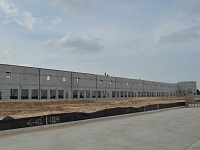Fallbrook Pines Business Park
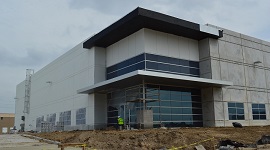
Owner: Trammell Crow
Architect: Powers Brown Architecture
Square Footage: 696,000 sq. ft.
Completed: 2015
The Fallbrook Pines development consists of four single story, tilt-wall buildings totaling 696,000 square feet of lease space for both office and warehouse use, the largest of which is 350,000 square feet. Two of the buildings feature a minimum clear height of 28-ft, and up to 7-ft parapets at the north, south, and west elevations. The other two buildings maintain a minimum clear height of 32-ft, protruding entrances at each end, and 6-ft parapets at the north and south elevations, as well as at the entries. All entrances boast extensive curtain wall, a high cantilevered canopy integrated into the roof system, as well as a low canopy. The dock-high truck docks are bookended by tilt-up screen walls.
At the entrances the roof structure needed to meet both functional and aesthetic requirements. This included forming the high cantilevered canopy "eyebrow", providing drainage away from the entrances to the downspouts along the long sides of the building, and limiting the amount of tapered roof insulation required. In order to meet these requirements, beams were designed and detailed to cantilever in two directions over a single column in the corner of the entrance and additional beams were cantilevered off the face of the adjacent tilt-wall panels. All of the cantilevered steel was sloped back towards the interior of the building for drainage. To complete the necessary drainage pattern each beam over the entrance was bent at a different location along its length. Additionally, tube steel beams were included at the entrances to support a lower canopy.
CONSTRUCTION TYPE:
All four buildings are constructed with joists, joist girders and structural steel at the roof, supported along the perimeter by concrete tilt-wall panels. Due to their size, three of the buildings contain an expansion joint to accommodate the structural expansion and contraction experienced by the buildings throughout their lives. Each expansion joint is accompanied by tube steel modified chevron braces to handle lateral loads and keep each building's drift under building code-recommended limits. Curtain wall elements at each entrance were supported by steel framing and the face of re-entrant tilt-wall panels. Screen walls were designed as cantilevered tilt-wall panels at each end of the truck docks.
