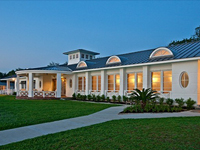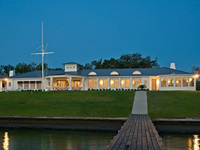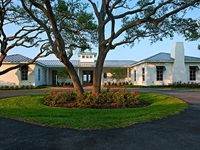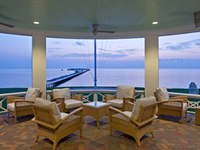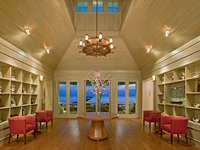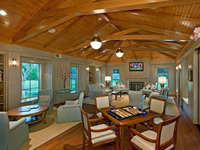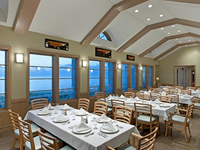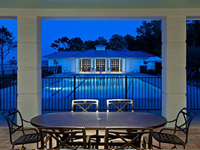Texas Corinthian Yacht Club
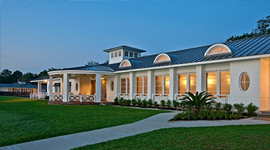
Owner: Texas Corinthian Yacht Club
Architect: Ziegler Cooper Architects
Construction Cost: $2.7 million
Square Footage: 11,300 sq. ft.
Completed: 2009
This Texas Corinthian Yacht Club, or TCYC, was founded in 1937, in Kemah, Texas, to help families learn about boating and yacht racing. Located right on the shoreline of the Galveston Bay, its clubhouse was in need of replacing and in early 2009, the club commissioned the design and construction of a new clubhouse. The new facility includes several dining rooms, expansive lounge space with bar, a commercial kitchen and pool patio area. The lobby has a cupola above which introduces a significant amount of natural light into the center of the building. In addition to the clubhouse, the design team also developed drawings for a new two-story cabana building, which includes space for a number of on-site residents, as well as a pool pavilion facility for pool equipment and maintenance usage.
The high winds and open exposure of the building resulted in high wind design loads. Extensive use of exterior and interior wood shear walls was necessary to laterally brace each of the buildings. Hurricane clips, light-gage straps and hold-downs were designed throughout the facilities to ensure a continuous load path from the roof to the foundation in all cases. Compound curves at the dormers required headers to be constructed from built-up plywood layers cut to match the custom shape. Low profile truss and beam framing was used at the clubhouse roof for the mechanical well. This kept mechanical equipment, including kitchen vent hoods, hidden from pedestrian view and closer to their intended use locations.
CONSTRUCTION TYPE:
Both the clubhouse and cabanas were constructed primarily of wood stick-framing. Wood roof trusses were used where possible and glue-laminated wood beams support loads over long spans which occur in a number of locations. Thorough detailing of the interior shear walls through the attic space was conducted to assure all loads would be transferred from the roof diaphragm to the foundation. Structural steel tubing was used at the colors porch, which faces the bay, where a curved roof eave was desired by the architecture team. All exposed steel was galvanized, prior to painting, to help protect it from the adjacent harsh salt-water environment. Drilled and under-reamed piers were used at all three buildings due to expansive, clayey soils that are native to the site.
