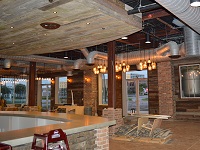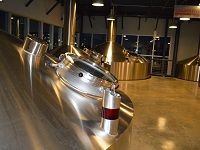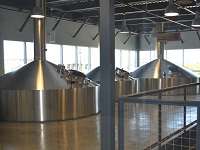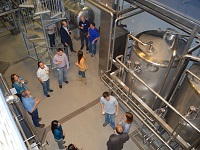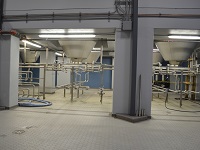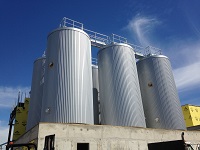Karbach Brewing
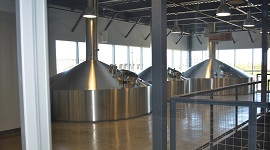
Owner: Karbach Brewing
Architect: Three Square Design Group
Construction Cost: $15 million
Square Footage: 22,000 sq. ft.
Completed: 2015
Karbach Brewing's incredible success in their first 2 years of producing beer led to the need for this additional brewhouse and fermentation capacity. In their expansion plans they included a tap house, restaurant, event space, and beer garden, to capitalize on the on-site success they have had with beer sales and facility tours. The brewhouse was designed with group tours in mind, with a 2nd floor mezzanine in the middle of a two story space, allowing visitors to look into to tops of the vessels and see the activity on the ground floor. There is also a fermentation bunker, supporting six 45-ft tall by 12-ft diameter tanks (expandable to twelve tanks), that is open to the yeast house and visible from the tap house and event space.
Below are links to articles about the brewery:
April 24, 2015 - TAPROOM TOUR
April 24, 2015 - KARBACH RAMPS UP GROWTH
April 23, 2015 - FIRST LOOK
February 12, 2015 - EQUIPMENT PREMIERES
March 19, 2014 - KARBACH MAJOR EXPANSION
February 28, 2014 - BREWHOUSE DELIVERY
The visitor-friendly layout of the brewhouse mezzanine provided a series of unique framing challenges. The floor does not extend to the exterior walls on any side, and is open in the center. The edge of the slab at the vessels is a curve to match the vessel radius. The combination of these design constraints led to framing layout featuring multiple cantilevers, curves, and torsion members. The slab on grade in the brewhouse is stiffened by a series of grade beams and piers to support the weight of the full vessels. Foundation design and connections were coordinated with the German equipment suppliers. The design of the reinforced concrete fermentation bunker to support six 200,000 lb tanks that penetrated the structure through 11'-6" penetrations was also a unique challenge.
CONSTRUCTION TYPE:
The brewhouse is a flat roof, bar joist structure with a composite metal deck on steel beams for the mezzanine floor. The slab on grade is of varying thicknesses and stiffened with grade beams and piers at the vessels. The tap house is a pre-engineered metal building with a sloped roof. The fermentation bunker is made of a grid of 30" deep reinforced concrete beams on 30" x 30" columns and cast-in-place concrete walls. When the fermentation tanks are full, the bunker beams support 1,200 kips of beer and equipment. A 24" deep mat foundation supports the bunker.
