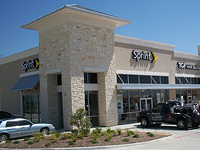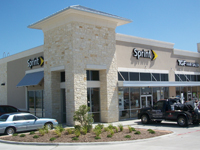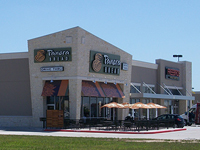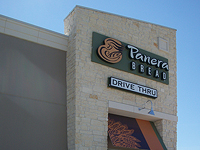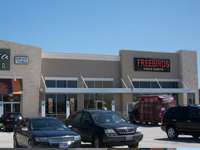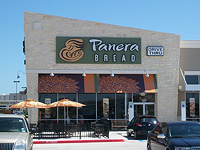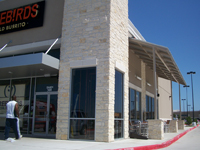Brazos Town Center II Tracts 10 and 21
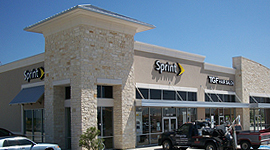
Owner: New Quest Properties
Architect: Lane Design Group
Square Footage: 6,000 & 8,000 sq.ft.
Completed: 2011
These projects consisted of two independent retail buildings in the Brazos Town Center development off of Highway 59 just southwest of Houston. The first, and larger, of the buildings was built to suit a new Freebirds restaurant. This building had a front facade sloping in two directions and a large, tapered parapet. The design included significant expanses of glazing and a canopy for outdoor seating. This building is currently home to Panera Bread along side the Freebirds. The second building was designed without a particular client and currently houses a Sprint store and a hair salon. Due to slight changes in building dimensions, it was determined that a more economical structural system was load-bearing CMU. Unique features of this building are a corner tower with a hip roof and various sloping and curved parapets.
The design challenges for the larger building centered around the large tilt-wall panel openings and the multiple-slope front facade. The large opening was incorporated into the design using wide flange and HSS tube members between the tilt-wall panels. The sloped facade was supported using miscellaneous steel hung from the roof and wall panels and infilled with light gauge metal studs.
The second building also had large openings, which were designed with a combination of structural steel and CMU lintels. The corner tower in this structure is supported with HSS stub columns supported by full building width beams and a mix of miscellaneous steel and light gauge at the roof.
CONSTRUCTION TYPE:
The first building using underreamed piers as the foundation, with tilt-wall panels and structural steel beams and columns to support the roof. The roof consists of long span bar joists. All lateral loads are distributed to the tilt-wall panels. The second building also uses underreamed piers, but uses a combination of load-bearing CMU and steel to support the bar joist roof. Both roofs were designed for additional RTU loads, allowing for the flexibility required by a retail space.
