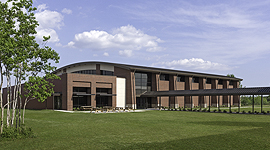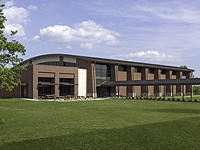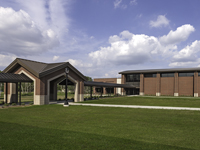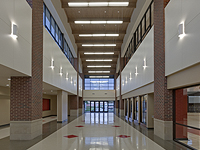POPE JOHN HIGH SCHOOL XXIII - GYMNASIUM

Owner: Pope John High School XXIII
Architect: Ziegler Cooper Architects
Construction Cost: $3.8 million
Square Footage: 20,500 sq. ft.
Completed: 2012
As part of a multi-phase expansion to the school’s existing campus, a new gymnasium was commissioned in order to provide a new space for indoor athletics. The new building includes the gym itself, bleachers, lobby, restrooms and a student area, as well as space for a future commercial kitchen, concessions booth and storage. Exterior finishes include brick masonry and window walls, including strip windows at the clerestory. Rolled steel elements were used extensively at the roof to match the sweeping curvature of the glulam roof structure while simultaneously providing proper resistance to gravity and wind loads transferred from the roof diaphragm.
In order to marry the wood and steel elements of the structure, drag struts were designed by Pinnacle and installed by Tellepsen Builders (the general contractor) in order to transfer lateral forces that are collected from the glulam structure into the structural steel braced frames on the East and West sides of the building. Miscellaneous steel frames were designed to connect to the glulam structure and support basketball goals at both ends of the basketball court. The north end of the building was also designed to accommodate future expansion, as the campus continues to grow in the future.
CONSTRUCTION TYPE:
The primary structure over the gymnasium consists of glulam timber frames, glulam purlins and 2” (nominal thickness) tongue-and-groove wood decking. The five interior glulam frames span over 100 feet across the width of the courts. Composite steel-framed mezzanines in all four corners of the gym, provide space for mechanical elements, while simultaneously concealing lateral braces that stiffen the structure in the North/South direction. Steel tubes were also used to frame the end frames of the building. This hybrid timber/steel structure provides the preferred mix of aesthetics and utility that the architect required. Structural steel, bar joists and metal deck were utilized to frame the lower ancillary portion of the building.


