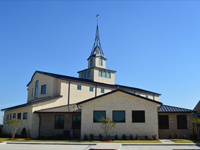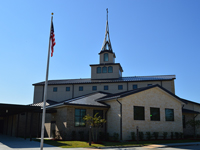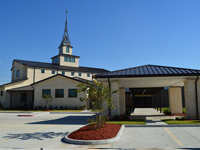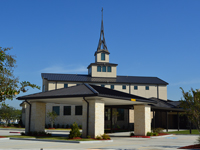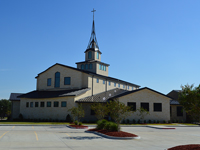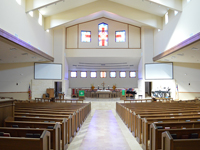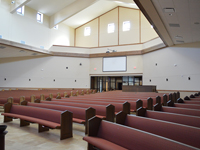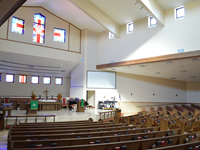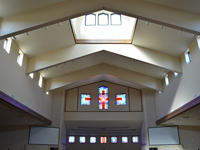First United Methodist Church
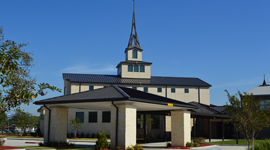
Owner: First United Methodist Church
Architect: HBL Architects, Inc.
Square Footage: 16,300 sq. ft.
Completed: 2012
This project consisted of a new 500 seat worship area, a welcome center, and classrooms, all connected seamlessly with the existing church building. The worship area was a large open space with sloping and hipped roofs and a significant clerestory to allow for large quantities of natural light, all accentuated by 60-ft tall tower feeding additional natural light into the worship area. The tower roof is topped by 20-ft of unique framing supporting a crucifix. A new porte cochere was also included in this design.
The large, open clerestory provided a significant challenge on this project. The high roofs and vertical sides of the clerestory had to span 86-ft to create the open worship area. Pinnacle designed 16-ft deep trusses to span this distance and minimize the weight and cost of the structural members. Spanning 45-ft between these trusses were additional scissors trusses, creating the sloped ceiling and allowing for the abundance of natural light. Additional complication stemmed from the varying roof slopes, hips, and valleys, and the four unique roof framing plans that were required. Also, the number of windows throughout the building envelope effectively eliminated the possibility of using braced frames, which resulted in the full lateral capacity being developed in a series of multistory moment frames.
CONSTRUCTION TYPE:
The roof structure consisted of open web steel joists framing between wide flange steel beams, covered with 1 1/2” metal roof deck. The large trusses above the worship area were designed using top and bottom chord wide flange members and tube steel web members. The curved from entry area was constructed using cantilevered wide flange beams of varying lengths. The entire lateral system consisted of wide flange moment frames along six exterior faces of the building. The foundations were designed using 9-ft deep bell bottom piers and grade beams.
