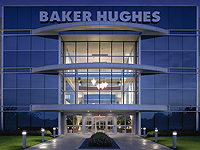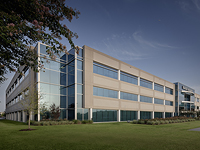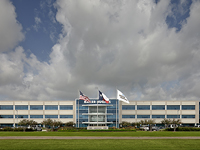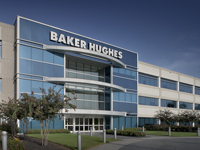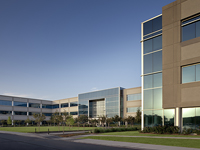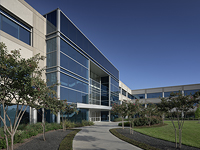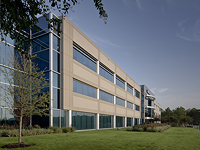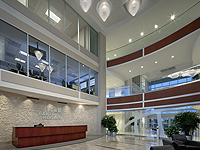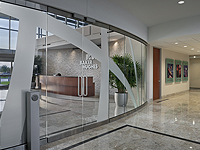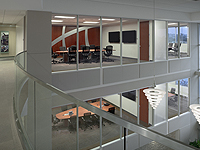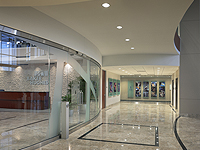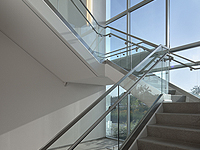Baker Hughes - Business Support Solutions Office Building
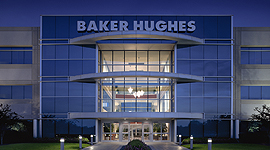
Owner: Baker Hughes
Architect: Energy Architecture
Construction Cost: $18.0 million
Square Footage: 165,000 sq. ft.
Completed: 2009
This project consisted of a new three-story office building located near at Baker Hughes' main campus in North Houston. Sweeping tube steel canopies were designed at the entries to give a grand and modern aesthetic to the building. Two monument stairs on the west side of the lobby are visible from the exterior through window wall systems over the height of the building. The exterior finishes primarily consist of pre-cast concrete panels paired with storefront and window wall systems at the entries. On-site coordination of all pre-cast panel installations was carried out with Benchmark Houston Builders, who served as general contractor for the project. In addition, the entire project was designed and drafted using the Revit Structure BIM software.
To keep the office space of the building open and adjustable for future office layouts, the lateral braces for the structure were concentrated near the core of the building. However, the 'u'-shaped plan of the building required that full-height moment frames also be designed to help limit drift at the 'legs' of the building that stretch toward the east. Window walls at the corners of the building, combined with pre-cast panels at the parapets, required cantilevered steel elements with detailed welded connections for proper support and limited long-term deflection. The two monument stairs had to be designed with cantilevered landings, so that open views could be maintained from the exterior.
CONSTRUCTION TYPE:
Although cast-in-place concrete construction was originally considered for the building, the final decision was to go with structural steel throughout. This decision was necessitated by cost implications associated with forming, as well as, geometric complexities at the stairs and entries. Composite steel construction was used at the elevated floors to limit structural depth while reducing floor vibrations that tend to be an issue with open floor plans that are associated with cubicle-type office spaces. Tube steel was used at the roof, over the entries, to create screen walls and to form customized canopies for weather protection. Foundations consisted of perimeter grade beams, slab-on-grade, and shallow spread footings supporting all loads from the super-structure above.
